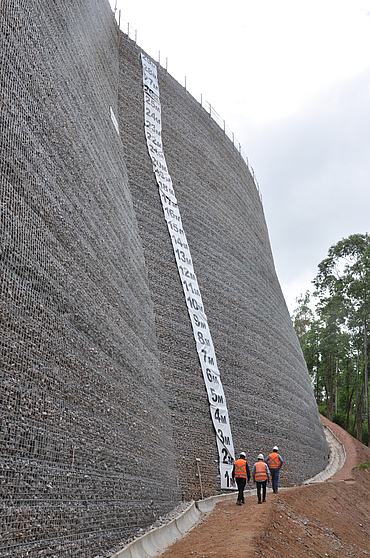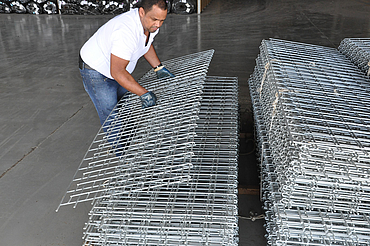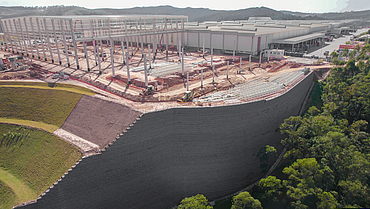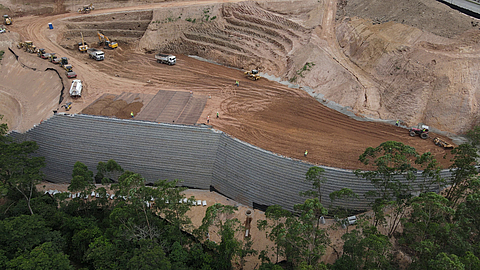
34 metre high retaining wall with Fortrac Systems
Project information
Construction project
Leroy Merlin extensionCustomer
Grupo MontoConstruction
MAGE ConstruçõesLocation
Cajamar , BRAPlaning
Brugger EngenhariaConstruction time
September 2021 to May 2022Products used
Project details
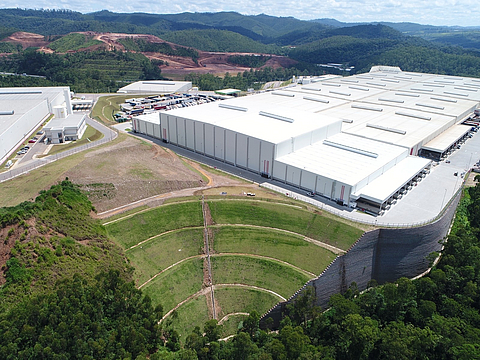
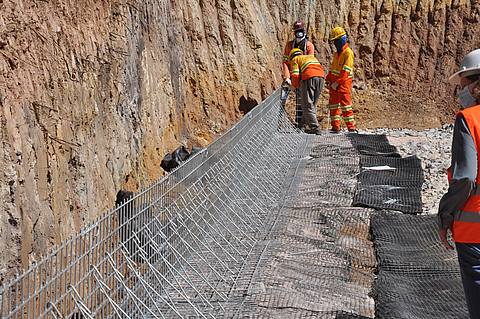
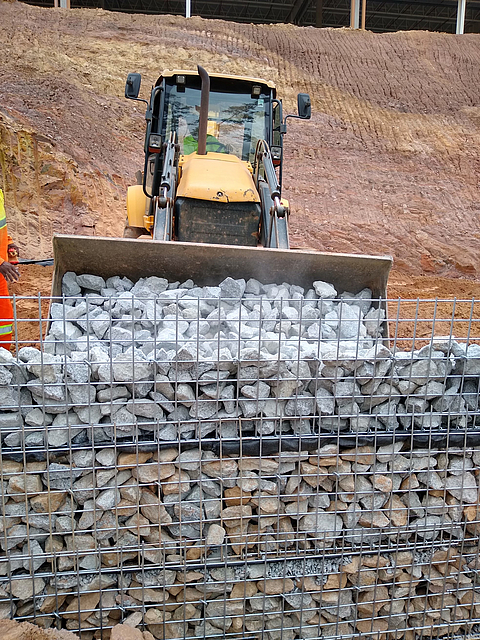
Project description
The French company Leroy Merlin, a retailer of DIY and garden supplies, was planning to expand its distribution centre in the municipality of Cajamar, around 50 km from the capital São Paulo. The ground level of the existing warehouse was not to be altered, nor were the surrounding protected areas to be touched. One of the particular challenges was overcoming a terrain height of up to 34 metres. In addition, the project had to be completed in the shortest possible time.
Solution
Due to the previous collaboration on the same project, in which five other walls had already been built with Fortrac-reinforced soil, HUESKER engineers were able to establish close and trusting cooperation with the planning and construction companies involved. Therefore, the client was very much as ease with everyone involved in the project.
On this basis, the client's engineering department once again decided in favour of Fortrac Systems from HUESKER, so a retaining wall reinforced with Fortrac geogrids was built. This is a variant of the Fortrac Gabion system developed by HUESKER Brazil, which is marketed under the name Quadratum Stone. In addition to the technical advantages, the very tight schedule of the project was also a decisive factor in favour of using geosynthetic reinforced soils (GRS construction method) in combination with the Fortrac-Gabion variant Quadratum Stone.
The geogrid-reinforced soil wall varies in height between six and 34 metres, making it probably the highest GRS retaining wall in Brazil. The face area alone is 3,447 m². PVA geogrids of the Fortrac MDT type with a characteristic tensile strength of 55 to 400 kN/m and a maximum elongation of six per cent were used for the construction. In addition to high tensile stiffness, the Fortrac MDT geogrid also offers high chemical resistance in alkaline or acidic environments. In the largest cross-section, the length of the geogrid is up to 23 metres. The flexible, galvanised steel grid elements were also attached to the face of the retaining wall at an incline of 4:1 and backfilled directly with stones. To facilitate the transport and handling of the steel mesh elements, the system is equipped with a plug-in rod that allows the elements to be transported folded up and manually assembled in the final position on site.
When assembled, the steel elements form modules with a width of 250 cm and a height of 60 cm at the visible surface. This also determines the vertical distance between the Fortrac geogrids. The steel is hot-dip galvanised in accordance with the Brazilian standard NBR 6323. As the façade elements are self-supporting, no additional formwork isrequired for installation. Depending on the wall geometry, the system achieves a construction output of approx. 30 to 50 m² of visible surface per day.
Benefits
In addition to the technical advantages, the very tight project schedule was also a decisive factor in favour of using geosynthetic-reinforced soil (GRS construction method) in combination with the Fortrac-Gabion Quadratum Stone variant.
The immediate availability of the material, the high productivity in execution, the robust facing system and the low deformability of the geogrids were also decisive factors in the client's decision. Another major advantage of the solution was that local soil could be used as filling material, which significantly reduced the amount of transport required. In addition, the GRS construction method resulted in cost and time savings compared to the originally planned wall variant with foundation block piles and tie rods.
As part of the planning and execution, the client also requested the development of numerical modelling to forecast the future behaviour of the plateau and the retaining wall during the operating phase. This was immediately carried out by the engineering department of HUESKER in Gescher. The measurement system required for this comprised displacement transducers at ten points on the face, which were monitored both during the construction work and after its completion. The maximum vertical and horizontal displacements were approximately one per cent of the total wall height.
Further information




